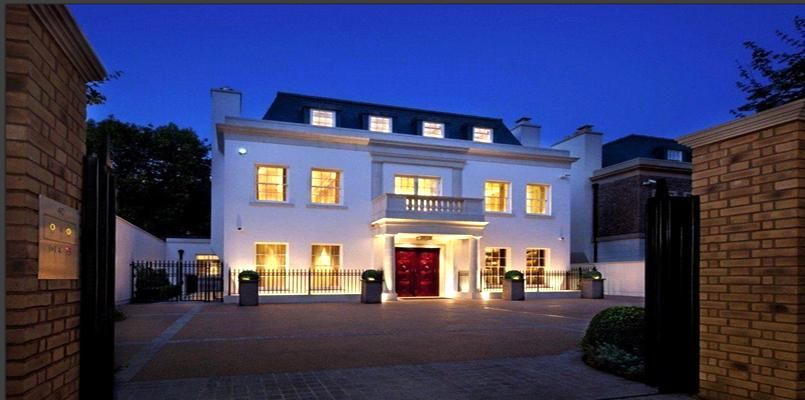
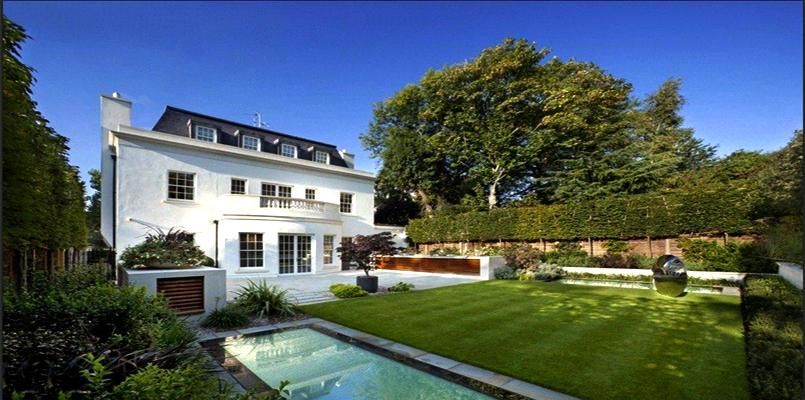
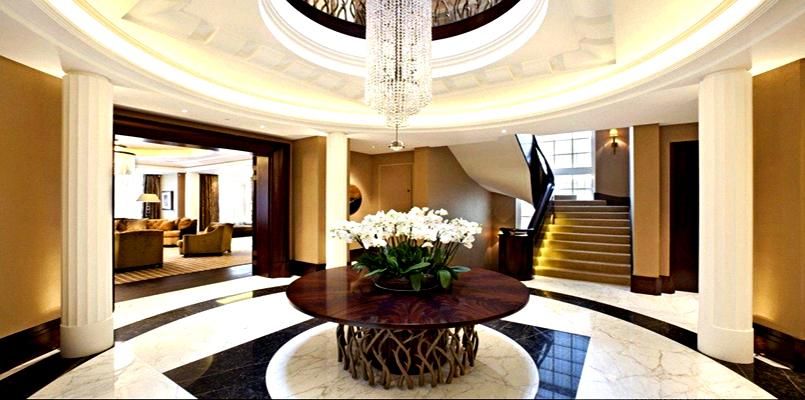
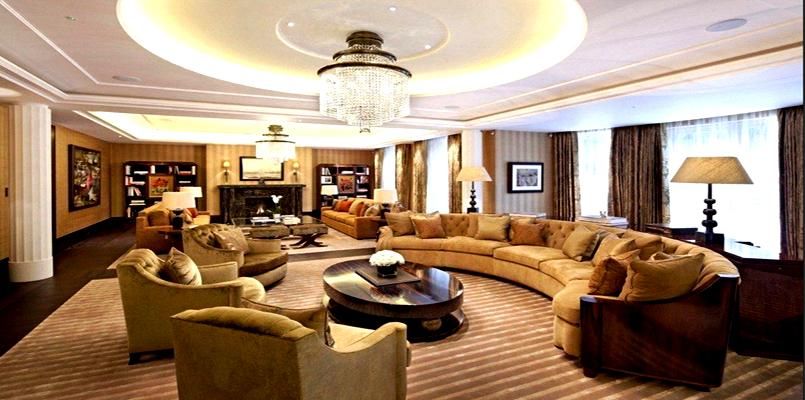
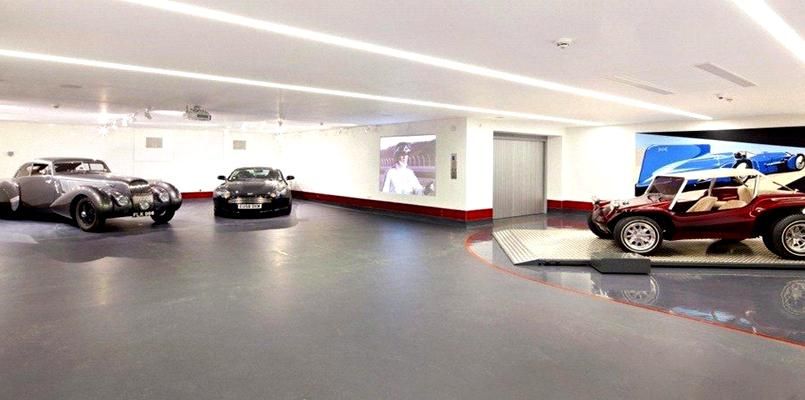
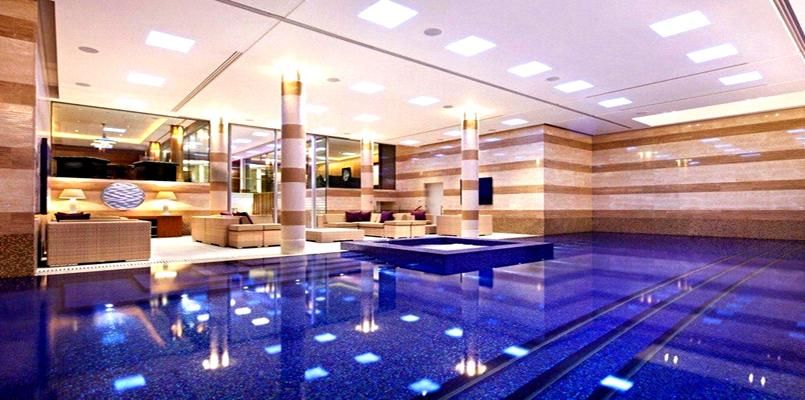
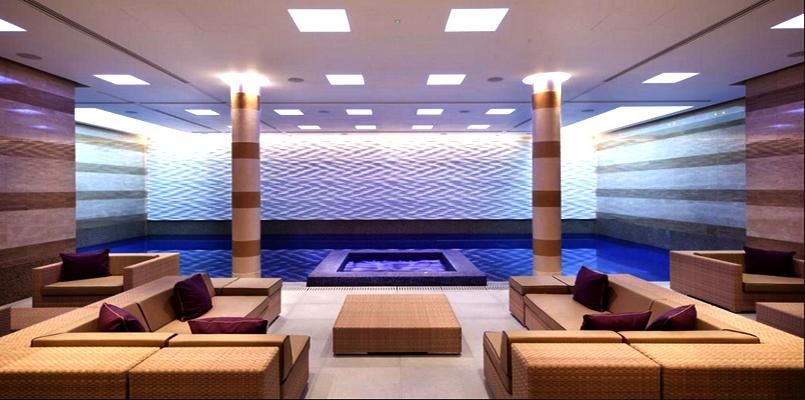

Five Star & Google: A winning team
 As an official (GVR) Google Vacation Rentals partner, Five Star International is pleased to offer Five Star property owners and agencies the opportunity to feature their properties on the world's leading search engine. ...
Read more
As an official (GVR) Google Vacation Rentals partner, Five Star International is pleased to offer Five Star property owners and agencies the opportunity to feature their properties on the world's leading search engine. ...
Read more
Five Star & Google: A winning team
 As an official (GVR) Google Vacation Rentals partner, Five Star International is pleased to offer Five Star property owners and agencies the opportunity to feature their properties on the world's leading search engine. ...
Read more
As an official (GVR) Google Vacation Rentals partner, Five Star International is pleased to offer Five Star property owners and agencies the opportunity to feature their properties on the world's leading search engine. ...
Read more