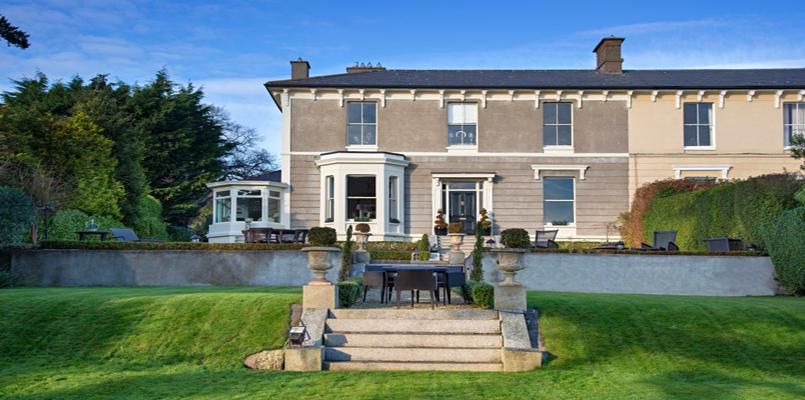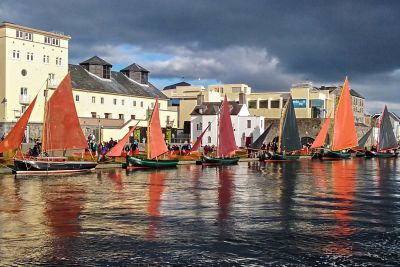

















Waterfront apartment where the Corrib flows into Galway Bay
 An exclusive Waterfront top-level apartment with well-designed, contemporary interiors is coming to the market in Galway City's most sought-after location. ...
Read more
An exclusive Waterfront top-level apartment with well-designed, contemporary interiors is coming to the market in Galway City's most sought-after location. ...
Read more